Redevelopment of
Ho Sin Hang Campus
Ho Sin Hang Campus (HSHC) of Hong Kong Baptist University was the original campus of Hong Kong Baptist College founded in 1956. This campus currently is the home of various faculties, as well as a variety of amenities including the Academic Community Hall and the University Chapel.
After serving the University for nearly 50 years, the buildings on the campus are showing signs of extensive use and becoming insufficient to meet today’s demands for teaching, learning, and research. With the support of the University Grants Committee, the University will embark on the redevelopment project for HSHC with the objective of fulfilling the University’s vision: to be a leading liberal arts University in Asia for the world delivering academic excellence in a caring, creative and global culture.
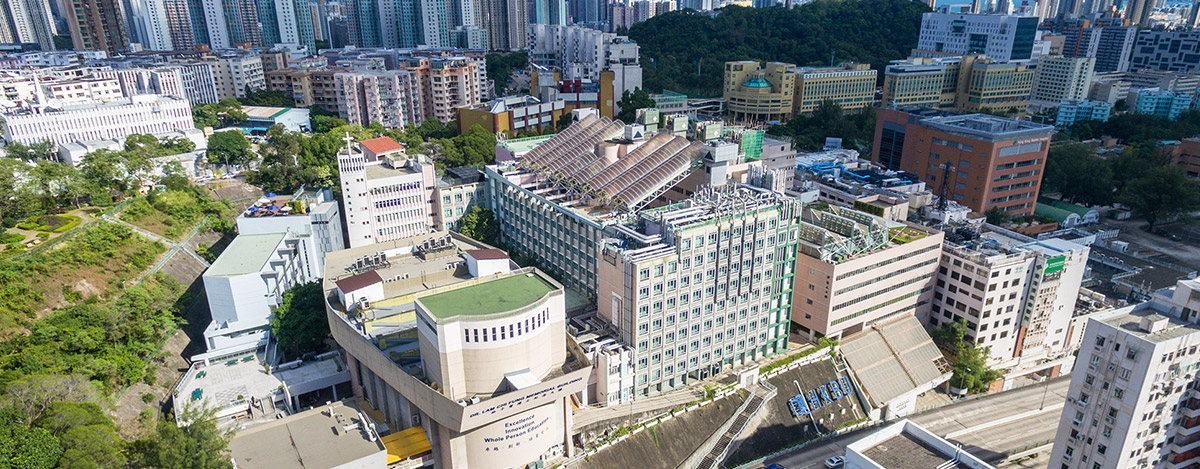
Background
Seven existing buildings in the northern portion will be included in Phase 1 of the Redevelopment. To manage the impact of the Redevelopment on the daily operation of the University, Phase 1 of the Redevelopment will be carried out in two stages.
Phase 2 of the Redevelopment will include the remaining buildings in the southern portion of HSHC.
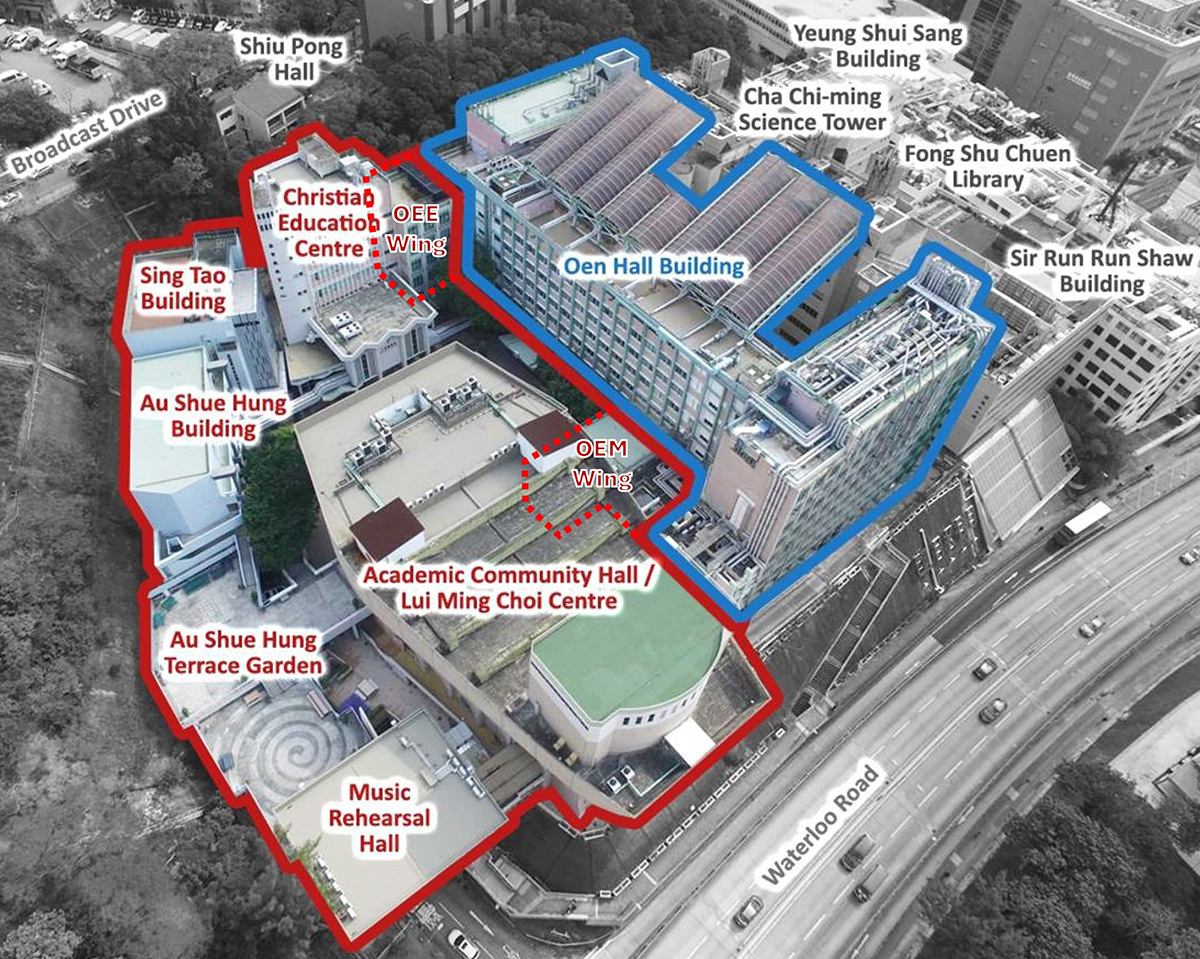
Phase 1 of the Redevelopment
Phase 1a of the Redevelopment will involve demolitions of the Academic Community Hall / Lui Ming Choi Centre, Au Shue Hung Building, Au Shue Hung Terrace Garden, the Christian Education Centre, the Music Rehearsal Hall, Sing Tao Building, and part of the Oen Hall Building (OEN). A new academic complex will be constructed on the vacated land. After the completion of the Phase 1a, demolition of the remaining OEN and construction of Phase 1b which includes a new University plaza and the remaining part of the academic complex will begin.

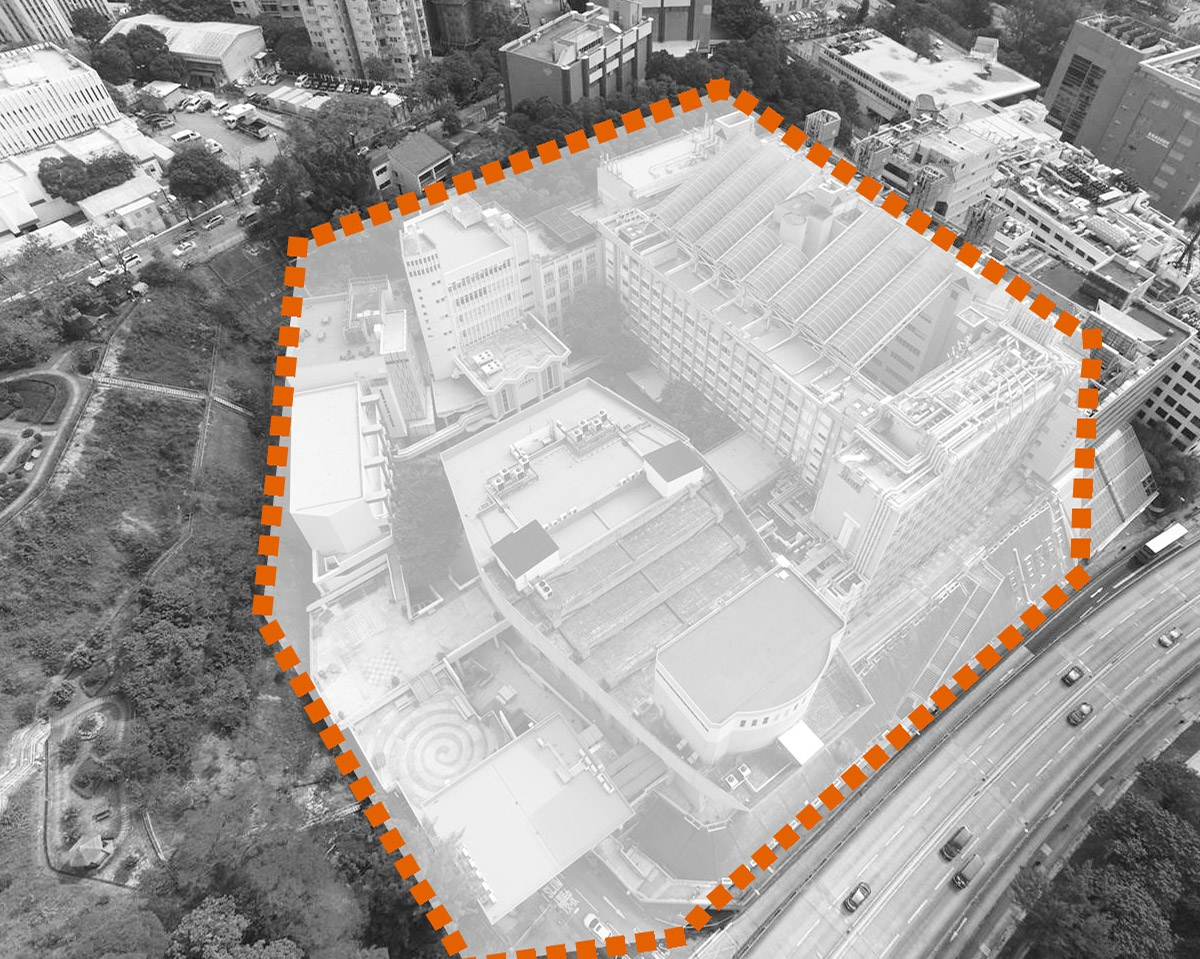
The New Academic Complex
The new academic complex will provide around 24,000m2 new space for the University, which doubles the area of the demolished parts in the Redevelopment. In the new complex, various types of space will be created, including classrooms, study spaces, teaching laboratories, open laboratories, research laboratories, student and staff amenities as well as office facilities and support spaces; areas of which are defined within the purview of government funding support.
The New U-Plaza
Upon its completion in Phase 1b of the Redevelopment, the new University plaza will become the new centre of HSHC.
Project Key Information
| Site Area | Approx. 19,700 sq.m. |
| No. of storey | 11 storeys (10 above-ground & 1 level of basement) |
| NOFA (Phase 1A +1B) | 24,365 sq.m. |
| Main Programme | Auditorium (800 persons) / Classrooms / Teaching, Open and Research Lab / Data Centre / Study Space etc. |
Project Key Milestone
| Completion of Phase 1A | 4Q 2029 |
| Completion of Phase 1B | 3Q 2033 |
Communication with
University Community and Stakeholders
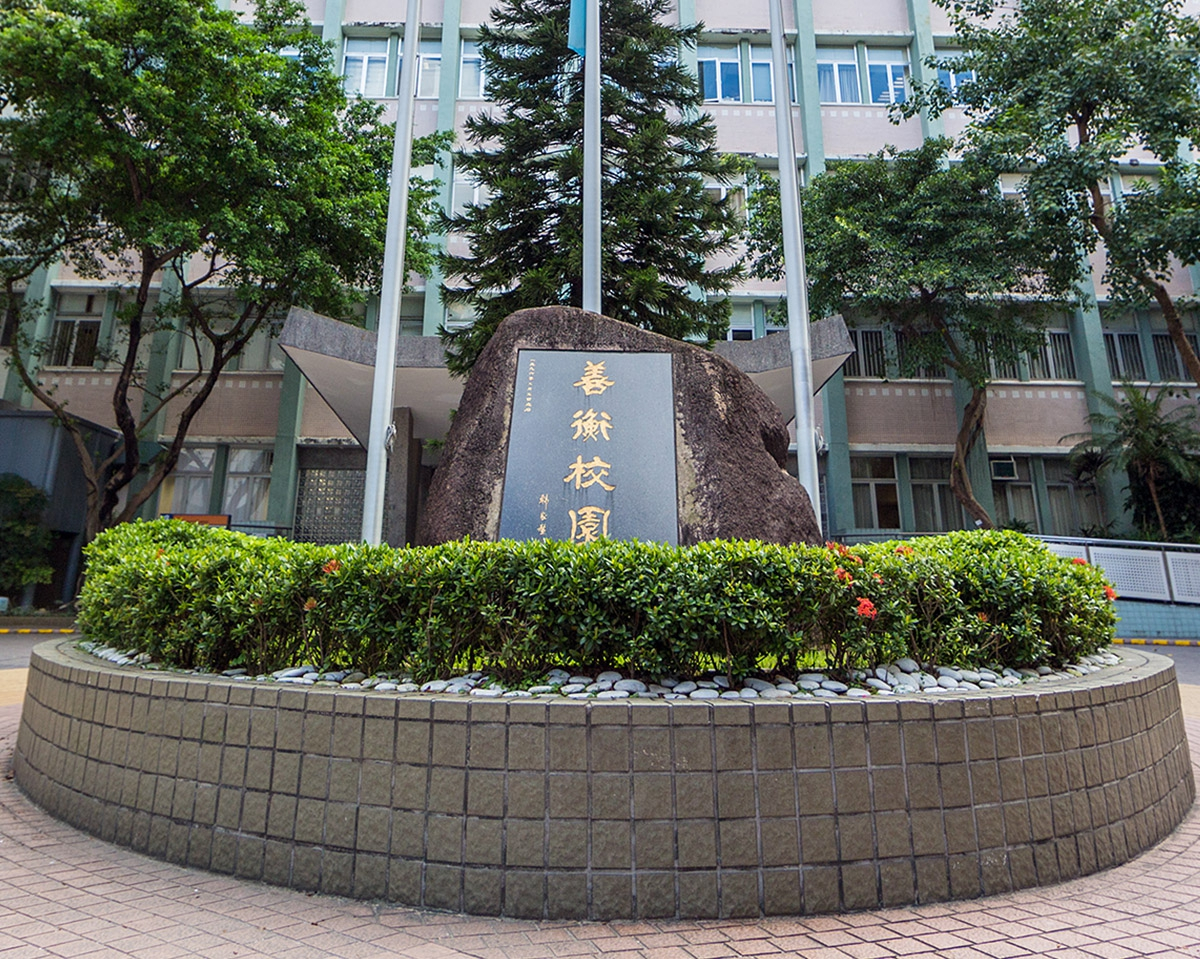
Previous Consultations on Ho Sin Hang Campus Redevelopment Conceptual Master Plan
Two rounds of consultation with the University community on the proposed conceptual master plan had been conducted in late 2016 and early 2017 respectively. The collected comments were generally positive and the participants in the consultations were, on the whole, receptive to the conceptual master plan.
Involvement of
the University Community
A consultation programme for the University community on the HSHC Redevelopment was launched in December 2021. Exhibitions of design concepts prepared by potential architects for the project took place on HSHC as well as Shaw Campus from December 2021 to January 2022. Views of the University community, including their aspirations and expectations of this major Redevelopment project as well as their preferences and priorities of concerns, were collected in the consultation period for the consideration of the Task Force on Redevelopment of Ho Sin Hang Campus and for the further study of the selected architects in their detailed designs.


The Way Forward
Round 2 consultation with the University community and stakeholders will take place in March 2024 to further garner views and opinions on the design development of this project. According to the project programme, the demolition works for existing buildings will commence in 1Q 2026 tentatively (subject to funding approval from Legislative Council). The Phase 1A is expected to be completed in the 4Q 2029 and Phase 1B is expected to be completed in the 3Q 2033.
Upcoming Meetings/ Consultation Sessions
- Zoom Meeting with Focus Groups on Campus Master Plan
- Staff Focus Group (Faculties/ Schools) on Campus Master Plan
- Staff Focus Group (Administrative Offices) on Campus Master Plan
- Student Focus Group on Campus Master Plan
- Digital Poster with QR Code to webpage
Digital poster with project information will be presented on campus in Mar 2024.
Scheme Design Development
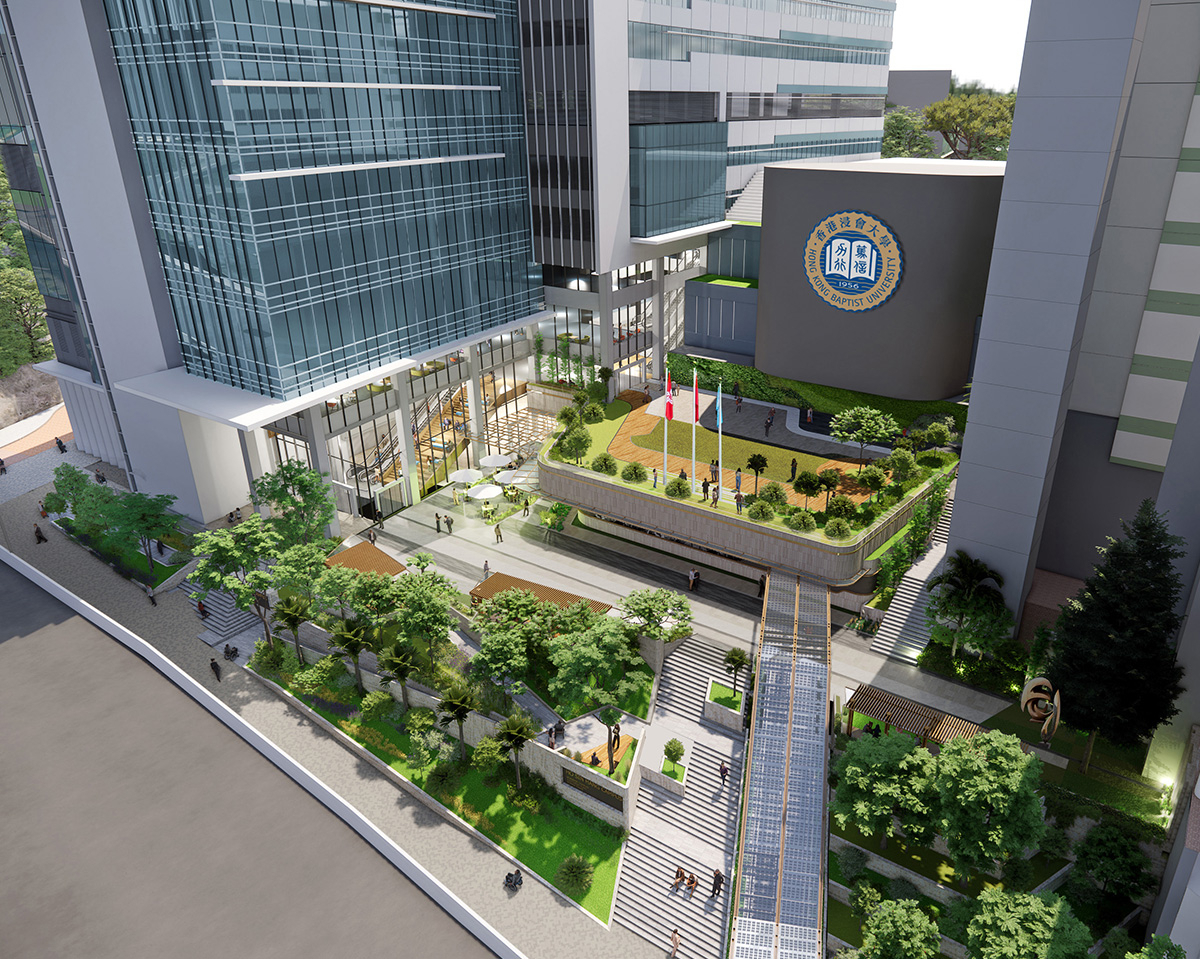
Campus Design
Campus Park
(also known as “U-Plaza” in Round 1 of consultation)
(design in progress)

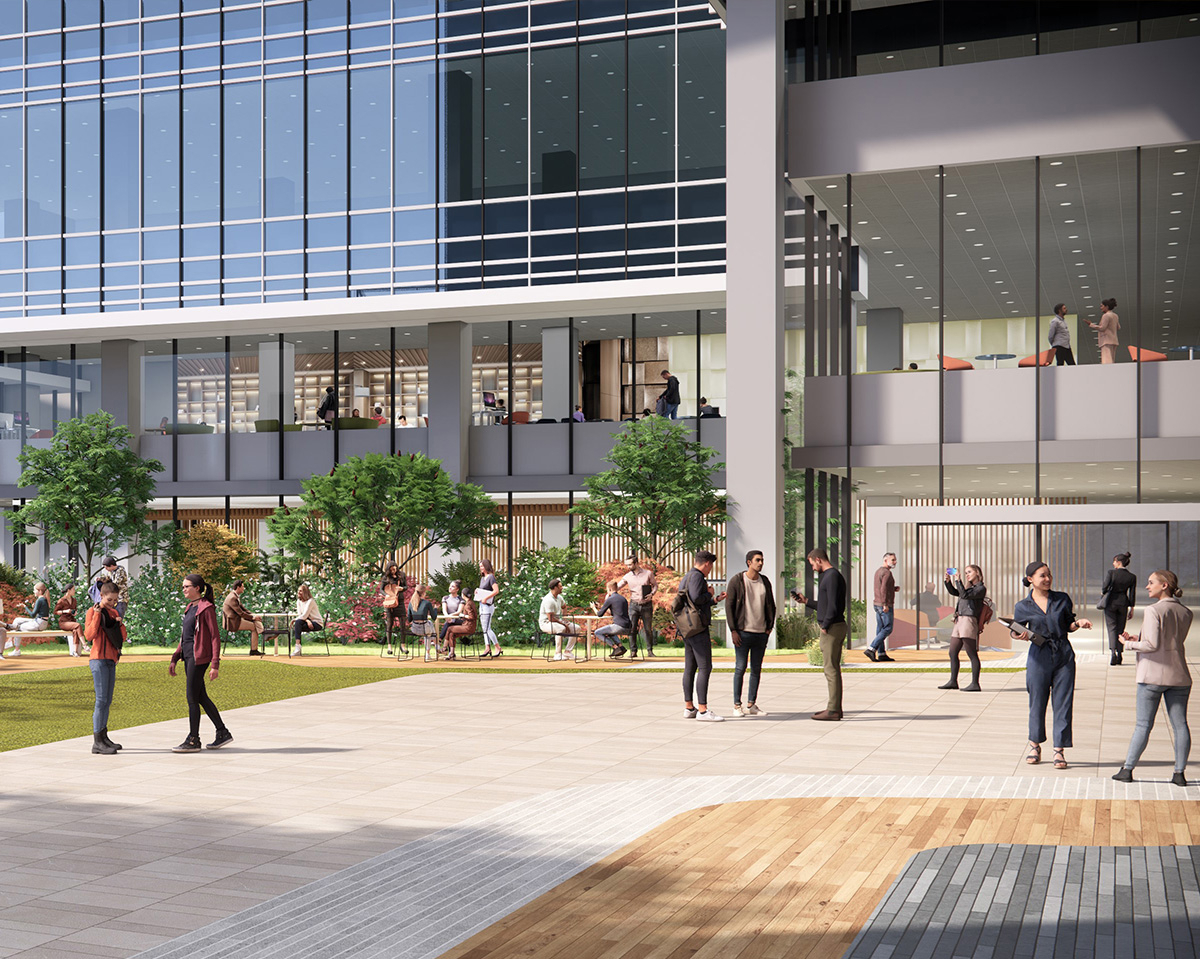
Campus Design
Campus Park
(Upper Deck)
(design in progress)
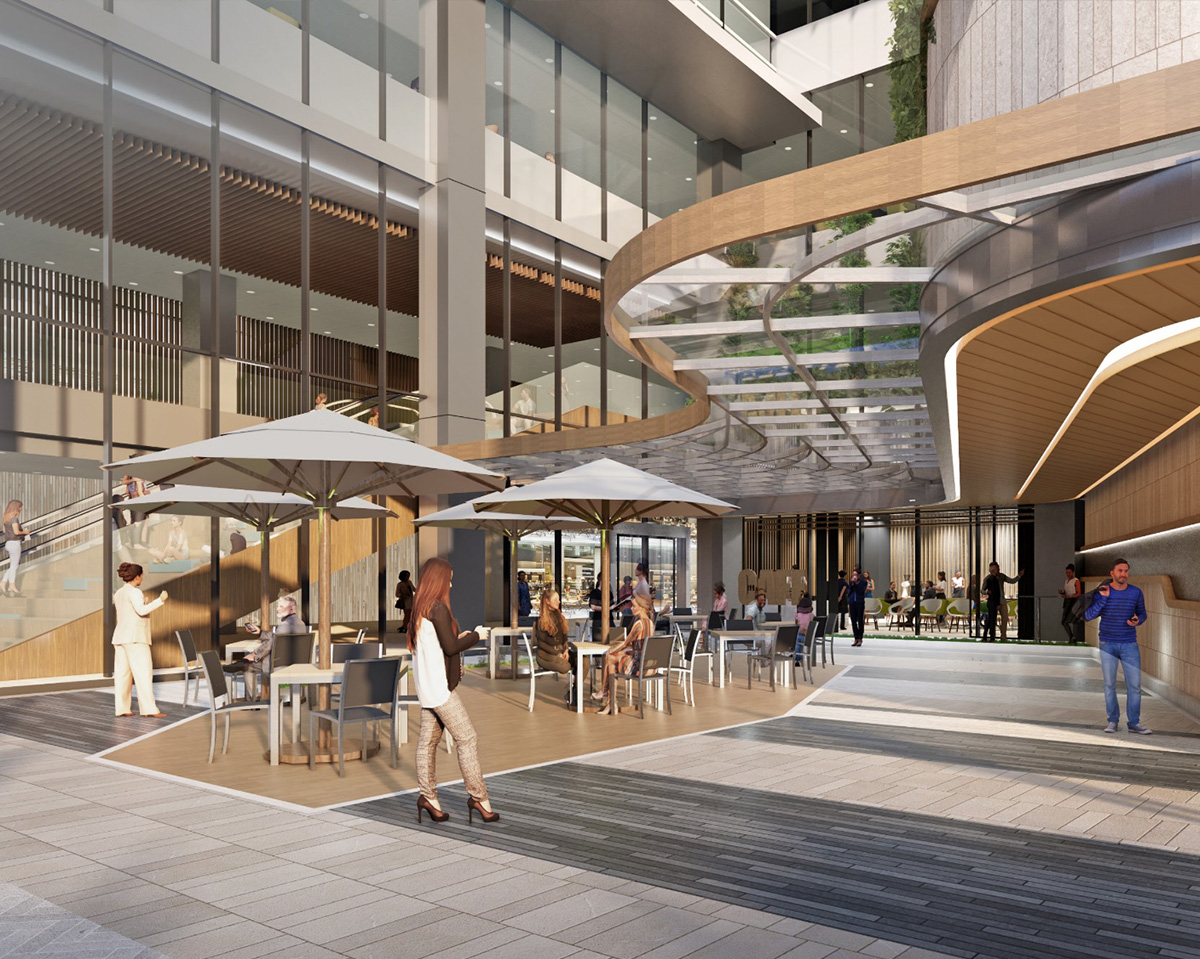
Campus Design
Campus Park
(U-Cafe)
(design in progress)

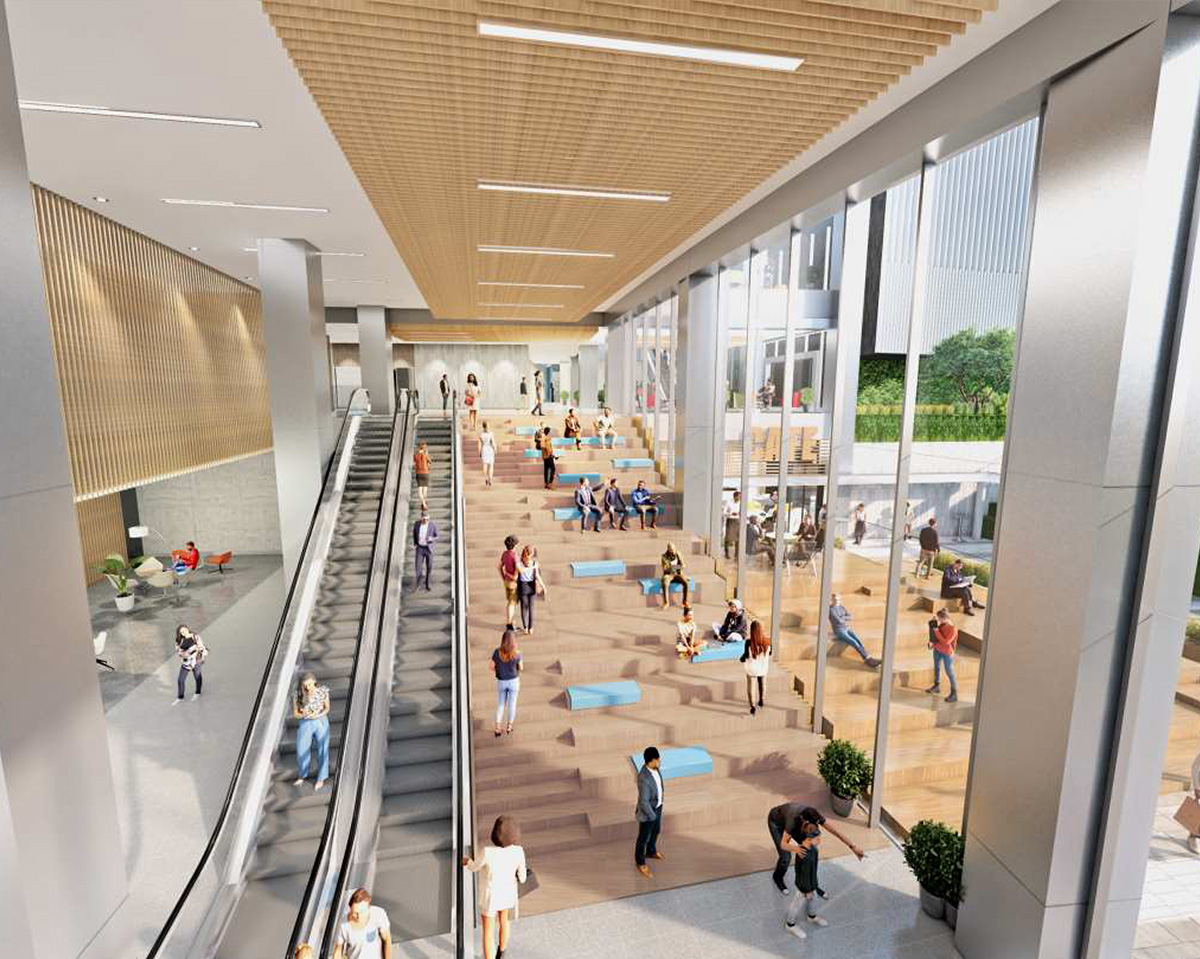
Interior Design
Learning Steps
(design in progress)
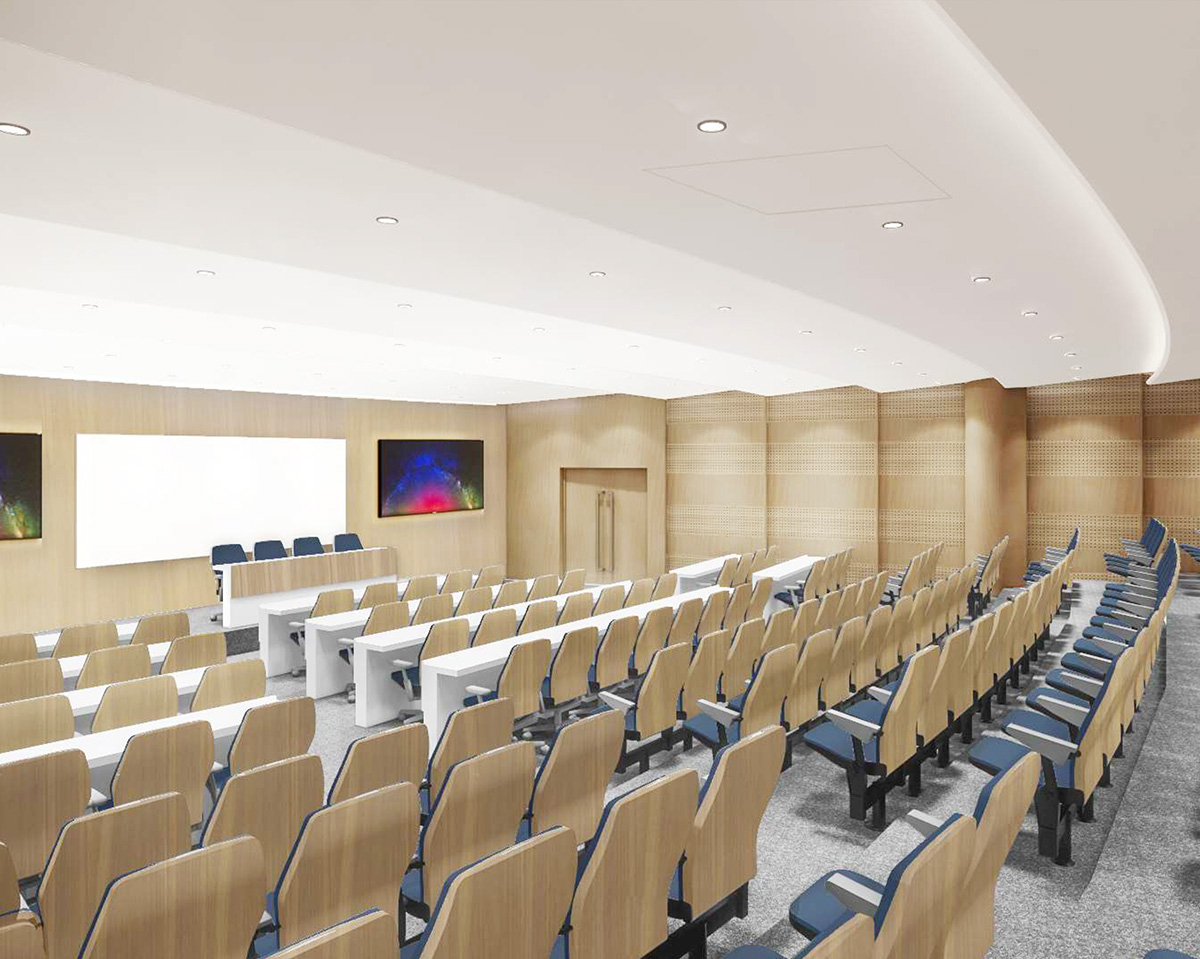
Interior Design
Lecture Theatre
(design in progress)


External Façade
Façade
(view North from Waterloo Road)
(design in progress)
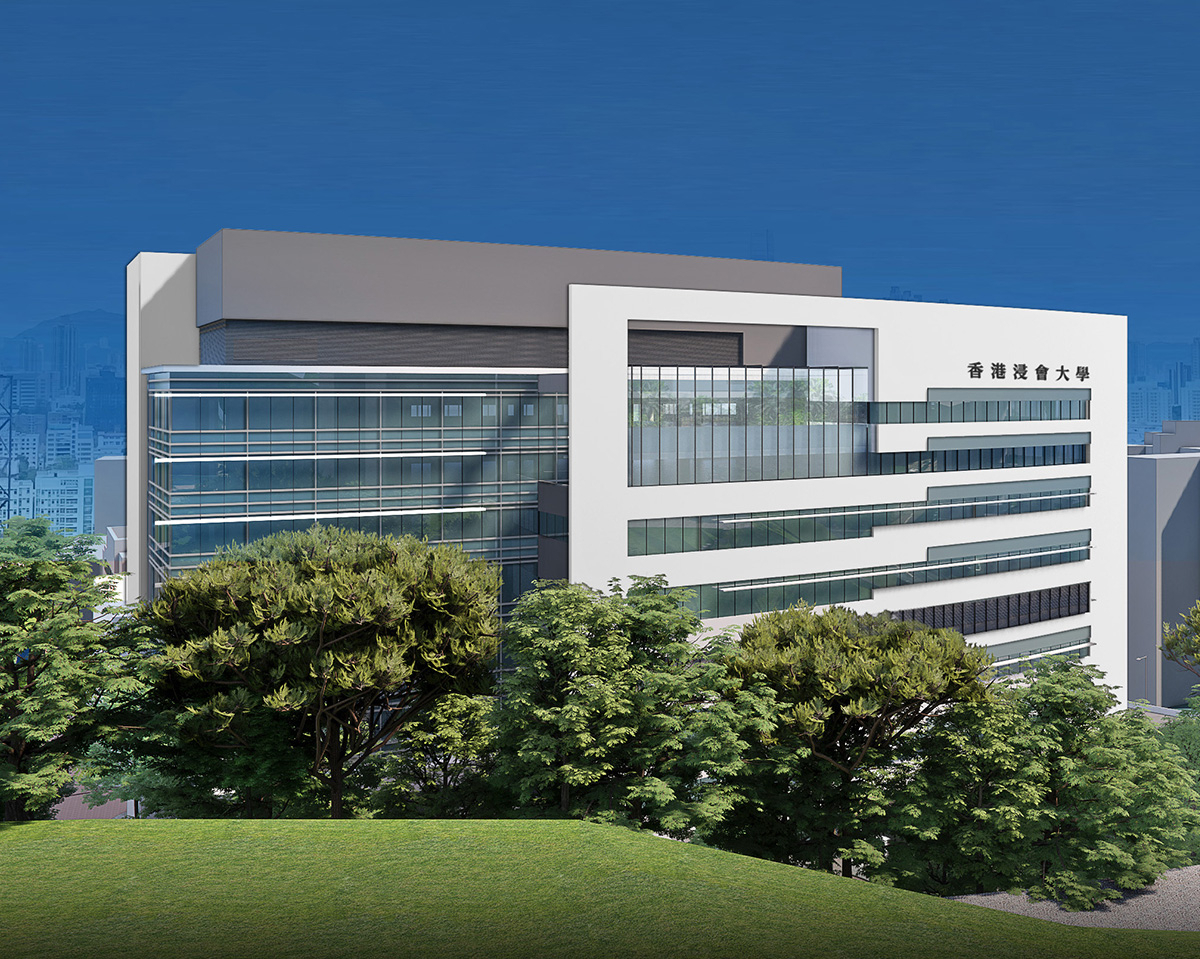
External Façade
Façade
(view from Broadcast Drive)
(design in progress)

Design Scheme Survey
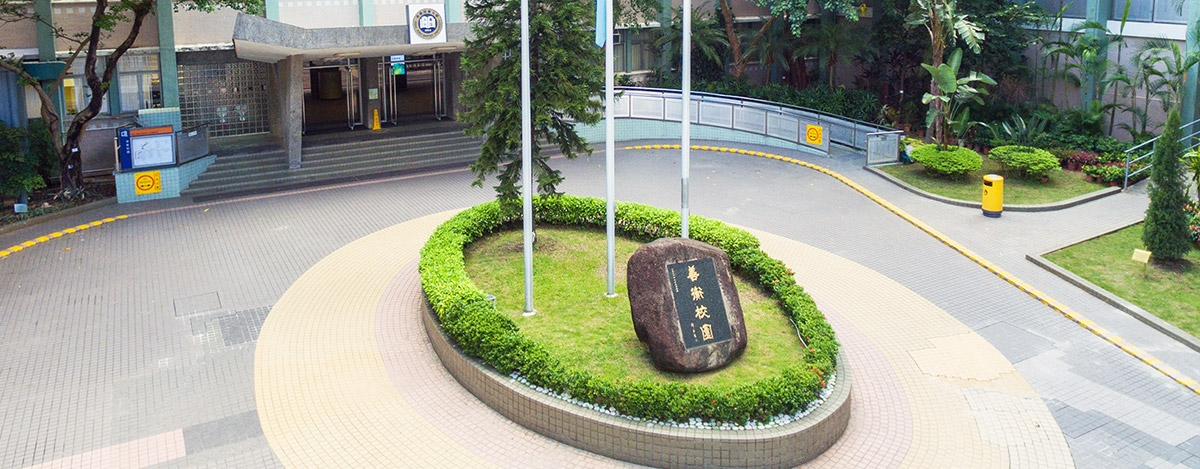
Contact Us


